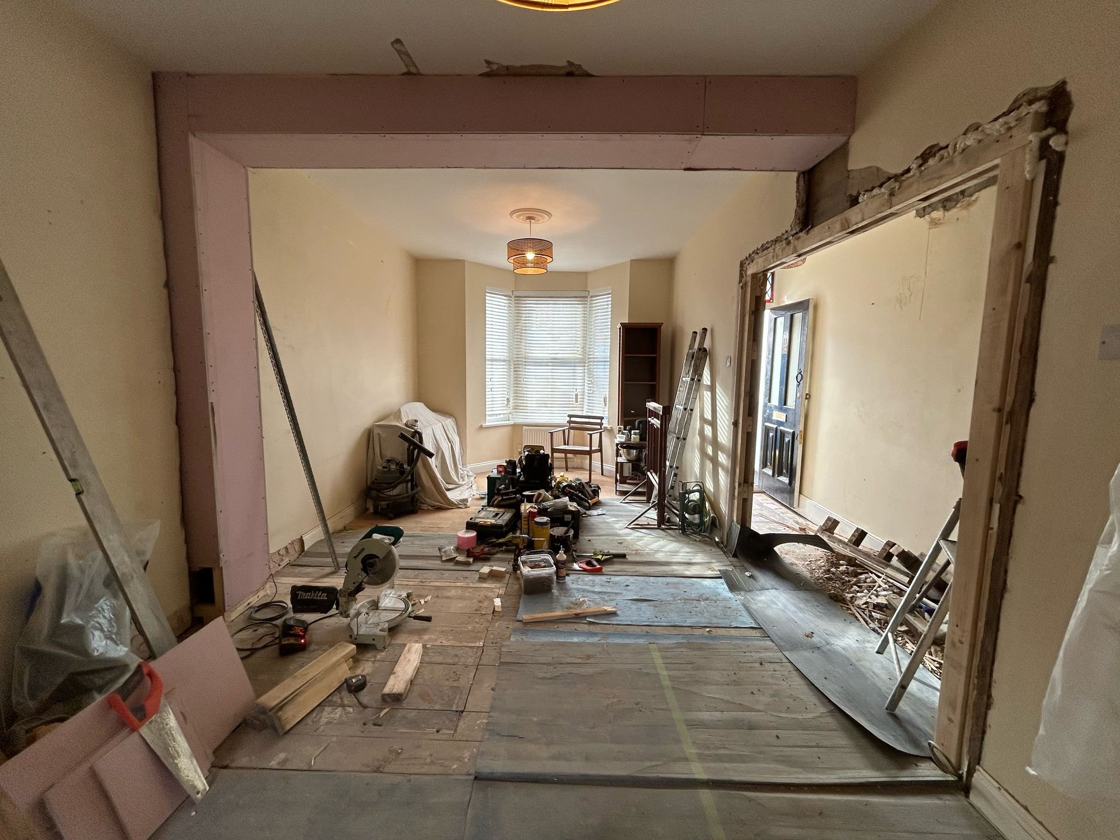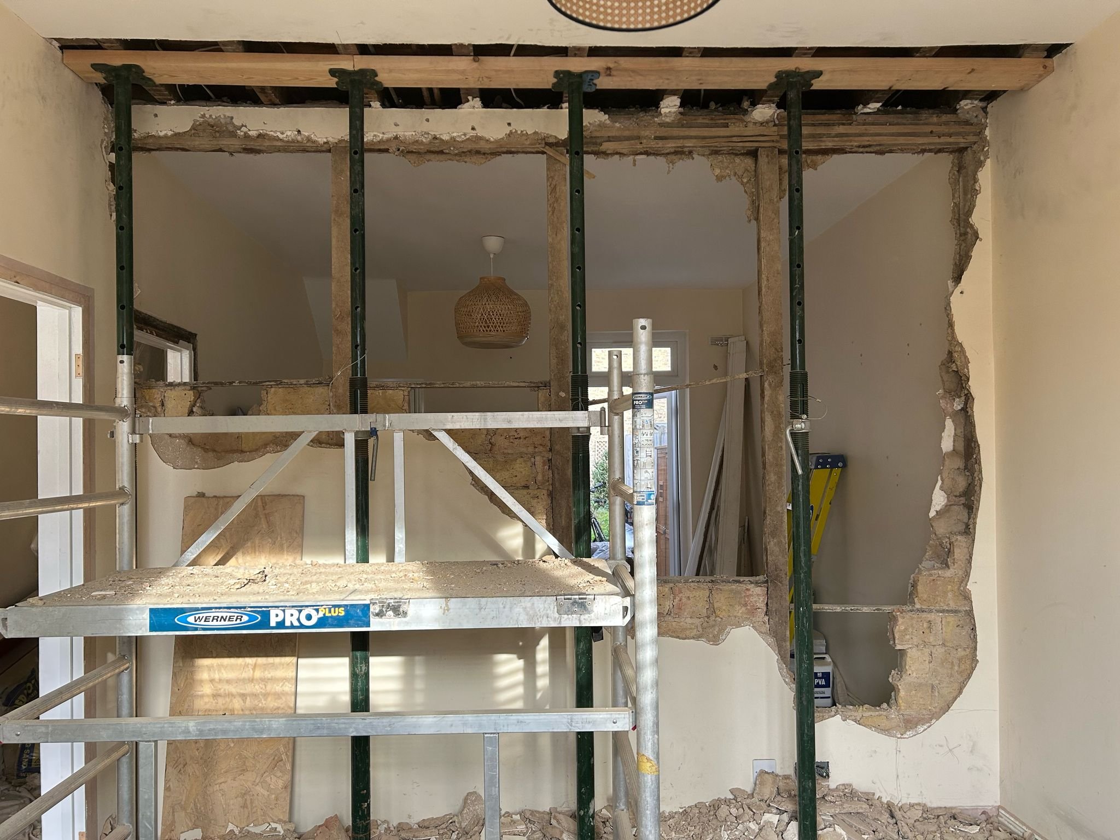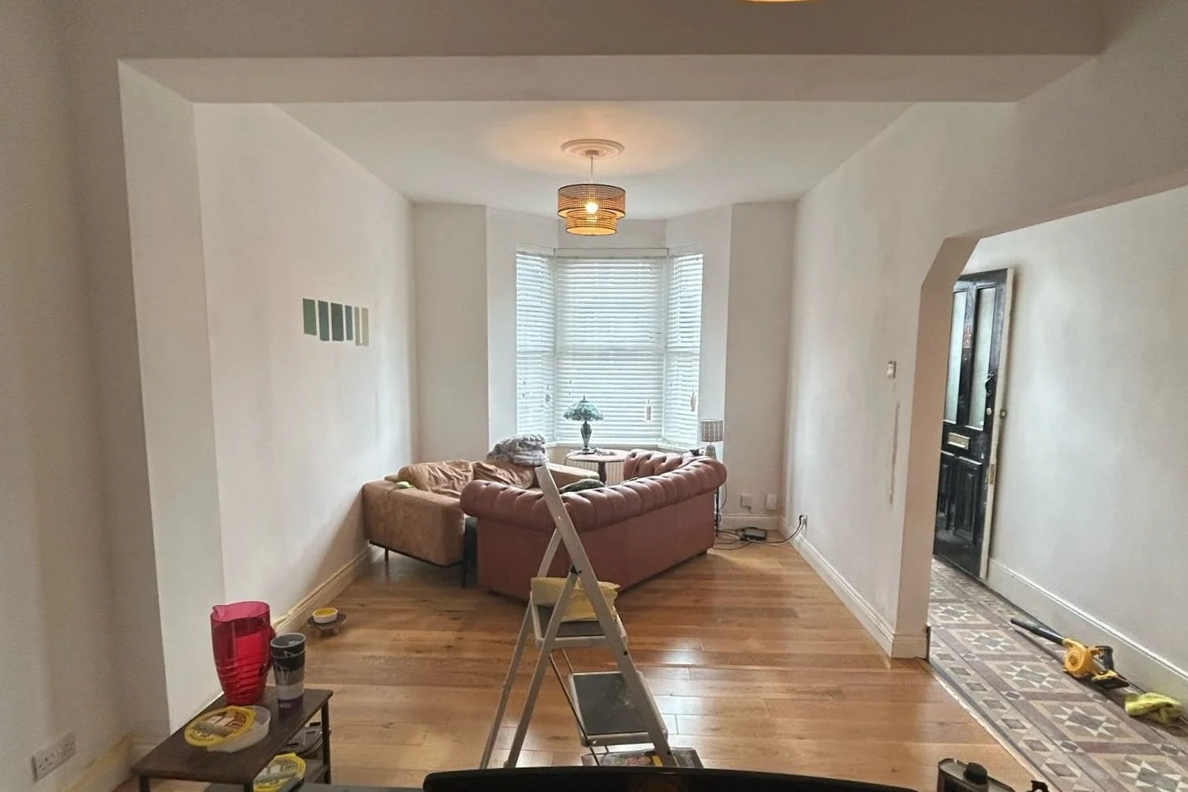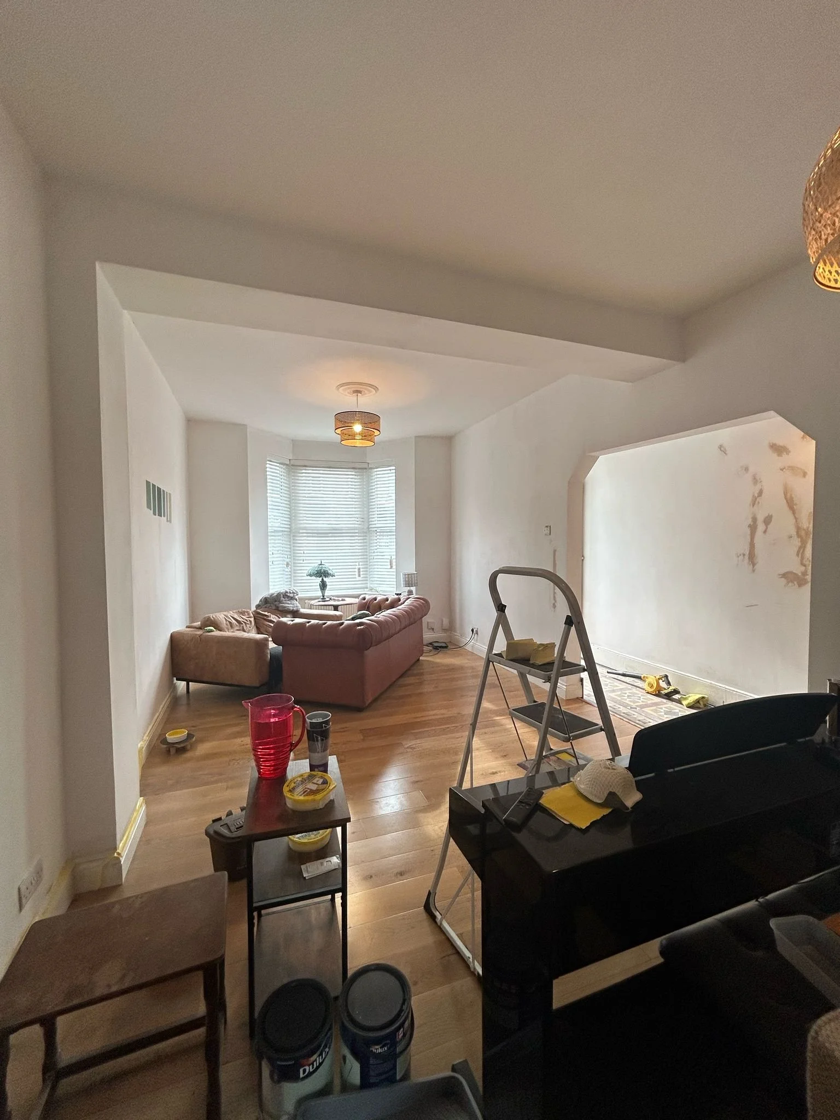Structural Alterations in London: Benefits, Concerns, and Key Considerations
Structural alterations in London have become increasingly popular as homeowners and property investors seek to maximize space, improve functionality, and increase property value. Whether it's a loft conversion, kitchen extension, wall removal, or basement renovation, these modifications can transform a property to better suit modern living standards. However, before undertaking such projects, it's essential to weigh the benefits and potential concerns to ensure a smooth and legally compliant renovation.
Benefits of Structural Alterations in London
1. Increased Property Value
One of the biggest advantages of structural changes is the potential increase in property resale value. Expanding living spaces or improving layouts can make a home more attractive to buyers and command a higher market price.
2. Enhanced Space Utilization
Many London homes, especially Victorian and Edwardian properties, have inefficient layouts. Removing internal walls, converting attics, or extending kitchens can create open-plan living areas that feel more spacious and practical.
3. Improved Energy Efficiency
Upgrading the structure of a home often involves installing modern insulation, energy-efficient windows, and better heating systems, which can significantly reduce energy bills and carbon footprints.
4. Customization to Suit Your Needs
Every homeowner has unique requirements. Whether it's adding an extra bedroom, creating a home office, or designing a modern kitchen-diner, structural alterations allow full customization of a property.
5. Avoiding the Costs of Moving
With London’s high property prices and stamp duty costs, many homeowners opt to renovate rather than move. Alterations can provide the additional space needed without the hassle of selling and purchasing a new home.
Doubts and Concerns About Structural Alterations
1. Planning Permission and Building Regulations
While some changes fall under permitted development rights, others require planning permission from the local council. Homeowners must also ensure compliance with building regulations to guarantee safety and legal approval.
2. Structural Integrity Risks
Altering the structure of a property, such as removing load-bearing walls, must be carefully assessed by a structural engineer to prevent potential collapses or weaknesses in the building.
3. Party Wall Agreements
For homes that share walls with neighboring properties, such as terraced and semi-detached houses, a Party Wall Agreement may be required under the Party Wall Act 1996 to avoid legal disputes.
4. Costs and Budgeting
Structural alterations can be expensive, and unexpected costs often arise. Proper budgeting, obtaining multiple quotes, and hiring a reputable contractor can help manage financial risks.
5. Disruptions and Timeline Delays
Renovation work can be disruptive, with noise, dust, and limited access to parts of the home. Additionally, supply chain delays and unexpected structural issues can extend project timelines.
Key Considerations Before Making Structural Alterations
Hire a Qualified Architect and Structural Engineer – Professional guidance ensures that designs are both feasible and compliant with regulations.
Check Local Council Regulations – Avoid legal issues by verifying if planning permission is required.
Work With Experienced Contractors – A reputable London building contractor will help deliver quality work within budget and timeline constraints.
Get a Detailed Structural Survey – Particularly for older homes, a thorough assessment can prevent unforeseen problems.
Conclusion
Structural alterations in London offer a fantastic opportunity to enhance living spaces, improve energy efficiency, and boost property value. However, careful planning, adherence to regulations, and hiring the right professionals are crucial for a successful project. By weighing the benefits and addressing potential concerns, homeowners can confidently move forward with transforming their properties into functional, stylish, and valuable living spaces.




